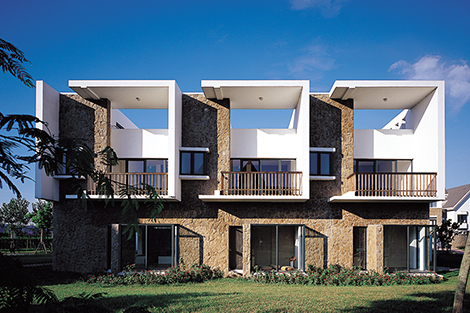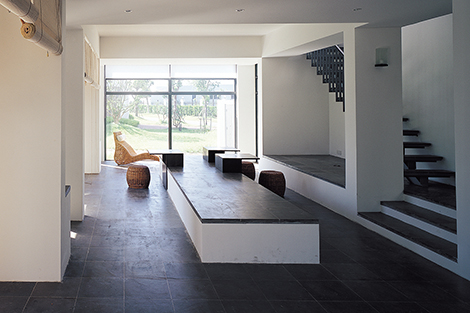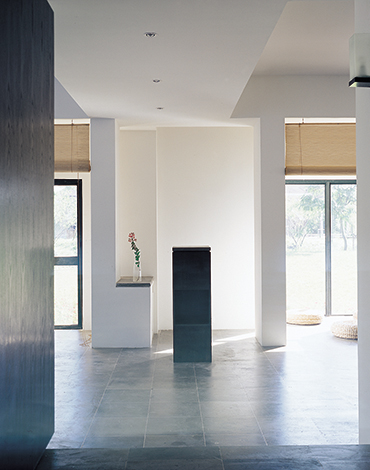In a country housing estate beside the Dianshan Lake, a weekend retreat built for three friends is designed in a minimalist way, totally different from the surrounding villas with sloping roof. The two-story house consists of four cross walls and four longitudinal walls placed on a formal orthogonal grid. The first floor contains the public studio, the kitchen and the dinning-room, and the second floor three individual living units. The horizontal walls divide the vistas and narrow down the view available for the open and flexible ground area, while the vertical walls on the upper level lead the sight across the garden towards the Lake. As a feature of the traditional local residence, courtyards are inserted between rooms to lend sunlight to the north wings. Here, three small yards separated on the second floor form a whole large one on the ground, where dozens of bamboos are linearly planted at the side of the workshop. These bamboos are treated as important space elements to humanize the scale of the yard and create poetic atmosphere.
Although constructed in pure cubes in comparison with the neighbors of mansard roof, the exterior walls of this house are also covered with facing stones or painted into white, just as all the buildings around. Instead of layering on to build the walls, the stones are stuck to the concrete walls like a skin, a typical construction method wildly adapted in China nowadays. What makes it distinguishable is that this feature of adherence is not hidden but shows explicitly by intentionally exposing the details at the ends of the walls.
Square gray brick, a kind of traditional flooring material commonly used in the halls of the ancient vernacular houses in this region, the south of the Yangzi River in China, is also largely applied in this interior, flooring all the rooms on the first level, the steps and the bathrooms as well. This warm-feeling brick with fine texture is also used on the walls of the washrooms and the surfaces of several pieces of simple furniture. However, the floorboards in the bedrooms are made up of bamboos.
For the three friends, the top concern must be living together here with their family members. As partners at the same time, they can also work together here whenever they want.
[ Tri-house ]
Location Dianshanhu, Kunshan, Jiangsu
Floor Area 460 sqm
Design period 2001.05-2001.07
Completion 2002.03




